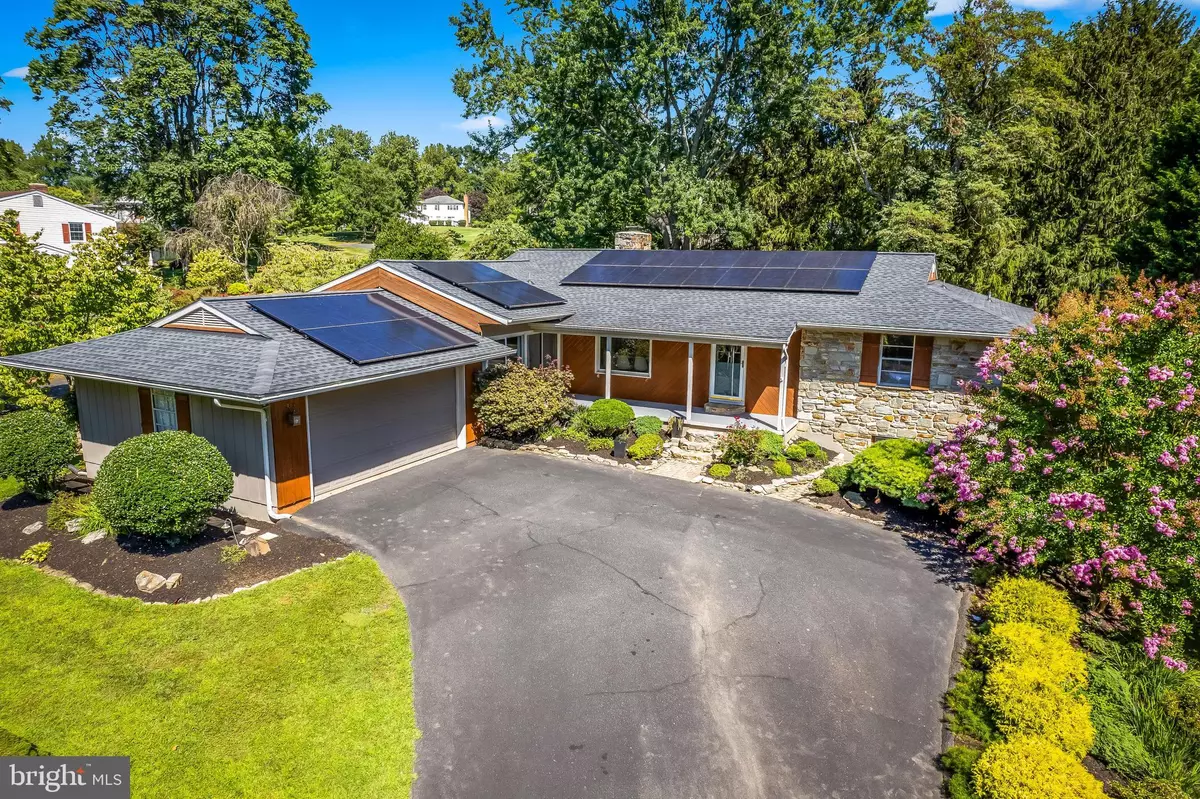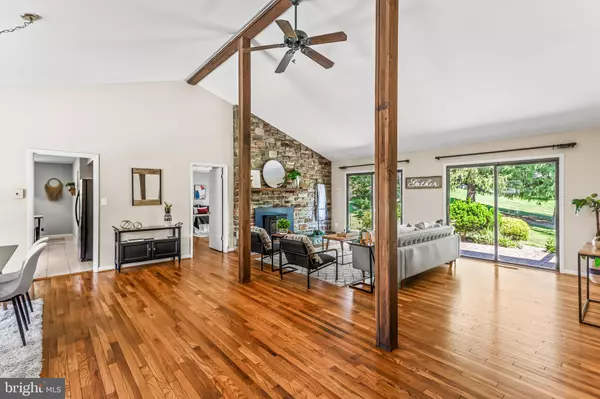$585,000
$549,000
6.6%For more information regarding the value of a property, please contact us for a free consultation.
905 SAINT ANDREWS WAY Bel Air, MD 21015
4 Beds
3 Baths
3,485 SqFt
Key Details
Sold Price $585,000
Property Type Single Family Home
Sub Type Detached
Listing Status Sold
Purchase Type For Sale
Square Footage 3,485 sqft
Price per Sqft $167
Subdivision Scots Fancy
MLS Listing ID MDHR2024982
Sold Date 10/02/23
Style Ranch/Rambler
Bedrooms 4
Full Baths 3
HOA Y/N N
Abv Grd Liv Area 2,185
Originating Board BRIGHT
Year Built 1972
Annual Tax Amount $4,634
Tax Year 2023
Lot Size 0.521 Acres
Acres 0.52
Property Description
Maryland's local brokerage proudly presents 905 Saint Andrews Way, Bel Air, MD 21015. Welcome to this exquisite property located in the highly desirable community of Scots Fancy! This mid-century modern ranch is a true gem with its stunning stone and cedar exterior that exudes both elegance and charm. Situated in an enviable location, this home offers breathtaking views overlooking the Maryland Golf and Country Club. The year 2020 saw significant upgrades, including a new architectural shingle roof and the installation of owned solar panels, adding a touch of sustainability to this already remarkable home. Step inside to discover recently refinished gleaming hardwood floors that reflect the abundance of natural light that fills every corner. Boasting 3 bedrooms and 2 full baths on the main level, along with an additional bedroom and fourth bath on the lower level, this home provides ample space for your family's needs. You'll be captivated by the three distinct living areas that cater to your every desire – from the elegant living and dining rooms with vaulted ceilings and a striking stone wall fireplace, to the inviting main level family room, and the lower level recreation room equipped with a projection screen for endless entertainment possibilities. The charming kitchen with a sweet breakfast nook is the perfect spot to enjoy your morning cup of coffee before heading to the adjacent family room. The lush landscaping and patio area extend your living space outdoors, providing a serene setting for relaxation and gatherings. Practicality meets convenience with a two-car garage and a spacious driveway, ensuring ample parking for family and guests. The lower level features a laundry area and extensive storage space, catering to your organizational needs. Rest easy knowing that the electrical system has been thoughtfully updated, enhancing the functionality and safety of the home. Don't miss out on the opportunity to make this one-of-a-kind property your own – schedule a viewing today and experience the epitome of luxury living in Scots Fancy!
Location
State MD
County Harford
Zoning R1
Rooms
Basement Fully Finished, Side Entrance, Sump Pump
Main Level Bedrooms 3
Interior
Interior Features Carpet, Ceiling Fan(s), Combination Dining/Living, Dining Area, Entry Level Bedroom, Exposed Beams, Floor Plan - Open, Primary Bath(s)
Hot Water Electric
Heating Heat Pump(s)
Cooling Central A/C
Flooring Carpet, Ceramic Tile, Hardwood, Other
Fireplaces Number 2
Fireplaces Type Other
Equipment Dishwasher, Disposal, Dryer, Exhaust Fan, Microwave, Oven/Range - Electric, Refrigerator, Stove, Washer
Fireplace Y
Window Features Screens,Sliding,Storm
Appliance Dishwasher, Disposal, Dryer, Exhaust Fan, Microwave, Oven/Range - Electric, Refrigerator, Stove, Washer
Heat Source Electric
Laundry Lower Floor
Exterior
Exterior Feature Patio(s)
Parking Features Garage Door Opener
Garage Spaces 2.0
Water Access N
View Golf Course
Roof Type Architectural Shingle
Accessibility None
Porch Patio(s)
Attached Garage 2
Total Parking Spaces 2
Garage Y
Building
Story 1
Foundation Other
Sewer Public Sewer
Water Public
Architectural Style Ranch/Rambler
Level or Stories 1
Additional Building Above Grade, Below Grade
Structure Type Vaulted Ceilings
New Construction N
Schools
School District Harford County Public Schools
Others
Senior Community No
Tax ID 1303165973
Ownership Fee Simple
SqFt Source Assessor
Special Listing Condition Standard
Read Less
Want to know what your home might be worth? Contact us for a FREE valuation!

Our team is ready to help you sell your home for the highest possible price ASAP

Bought with Robert A Norrell • Long & Foster Real Estate, Inc.






